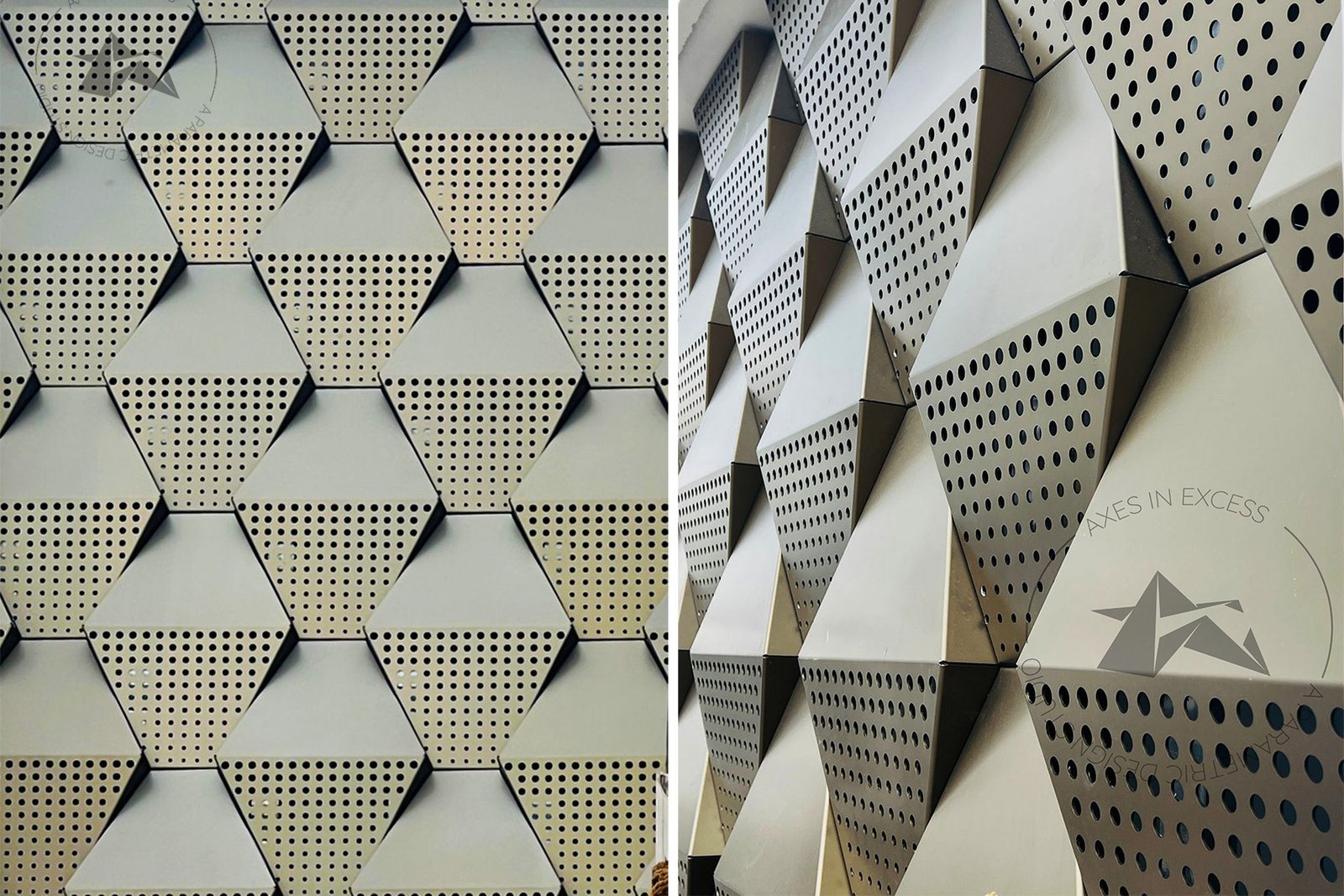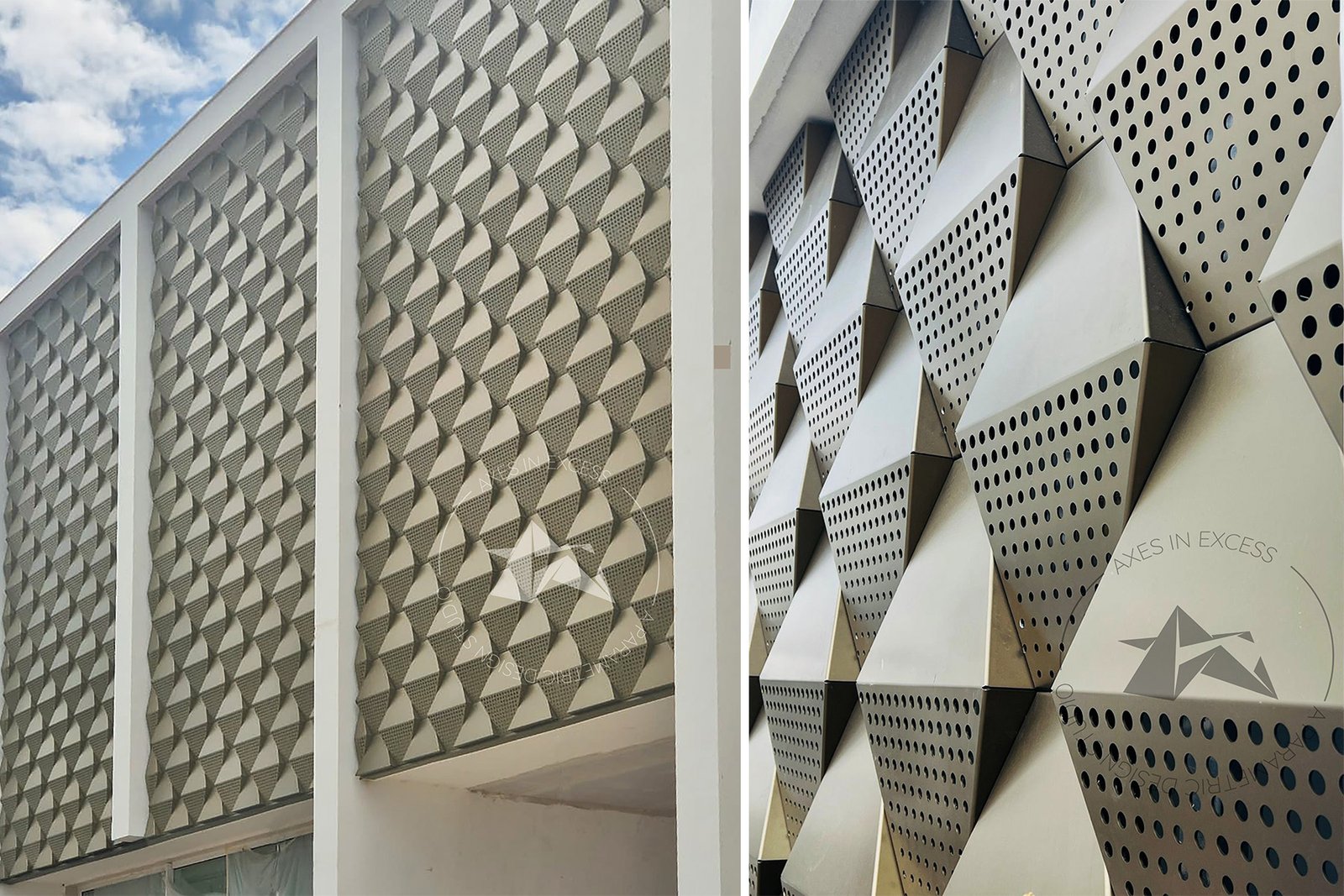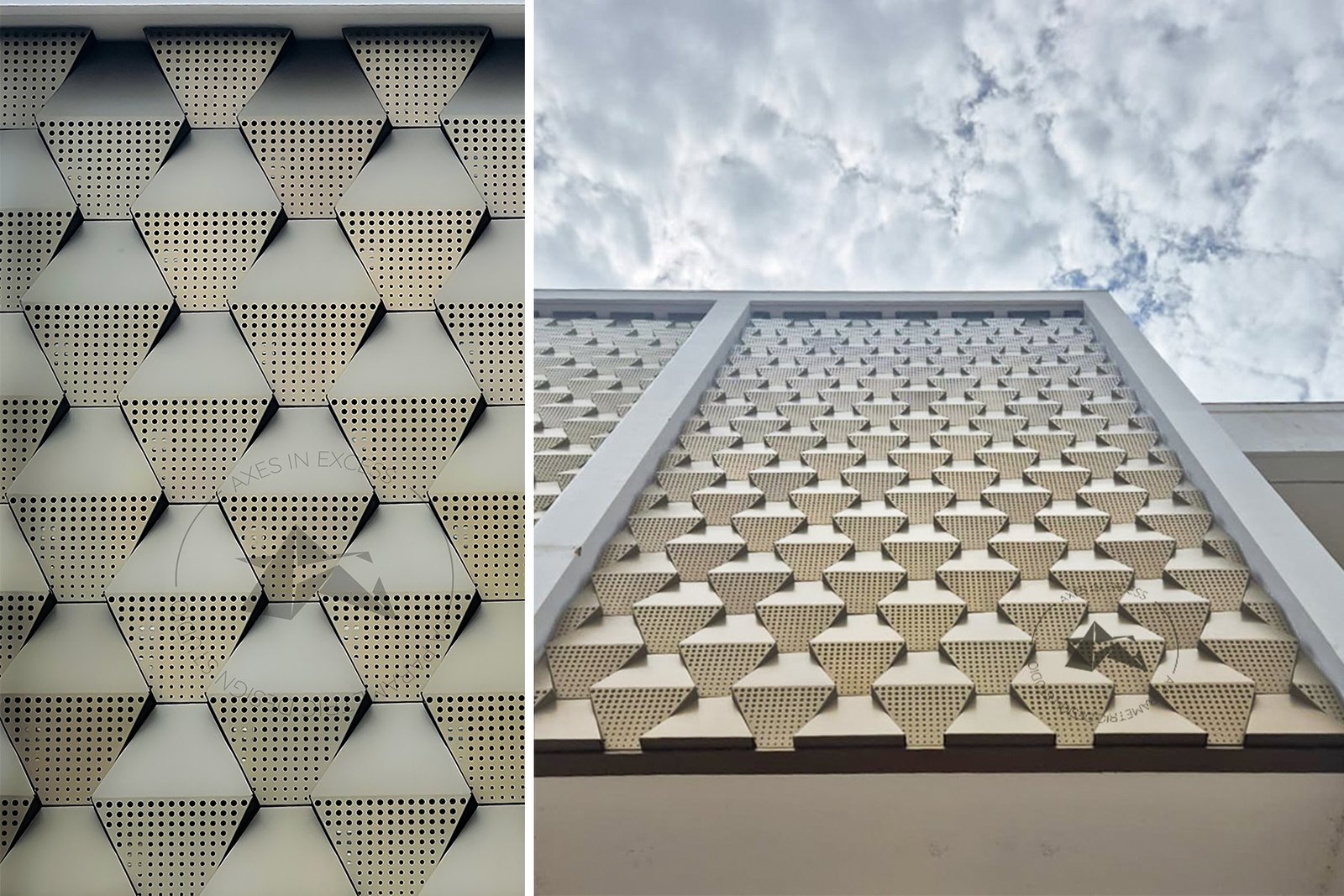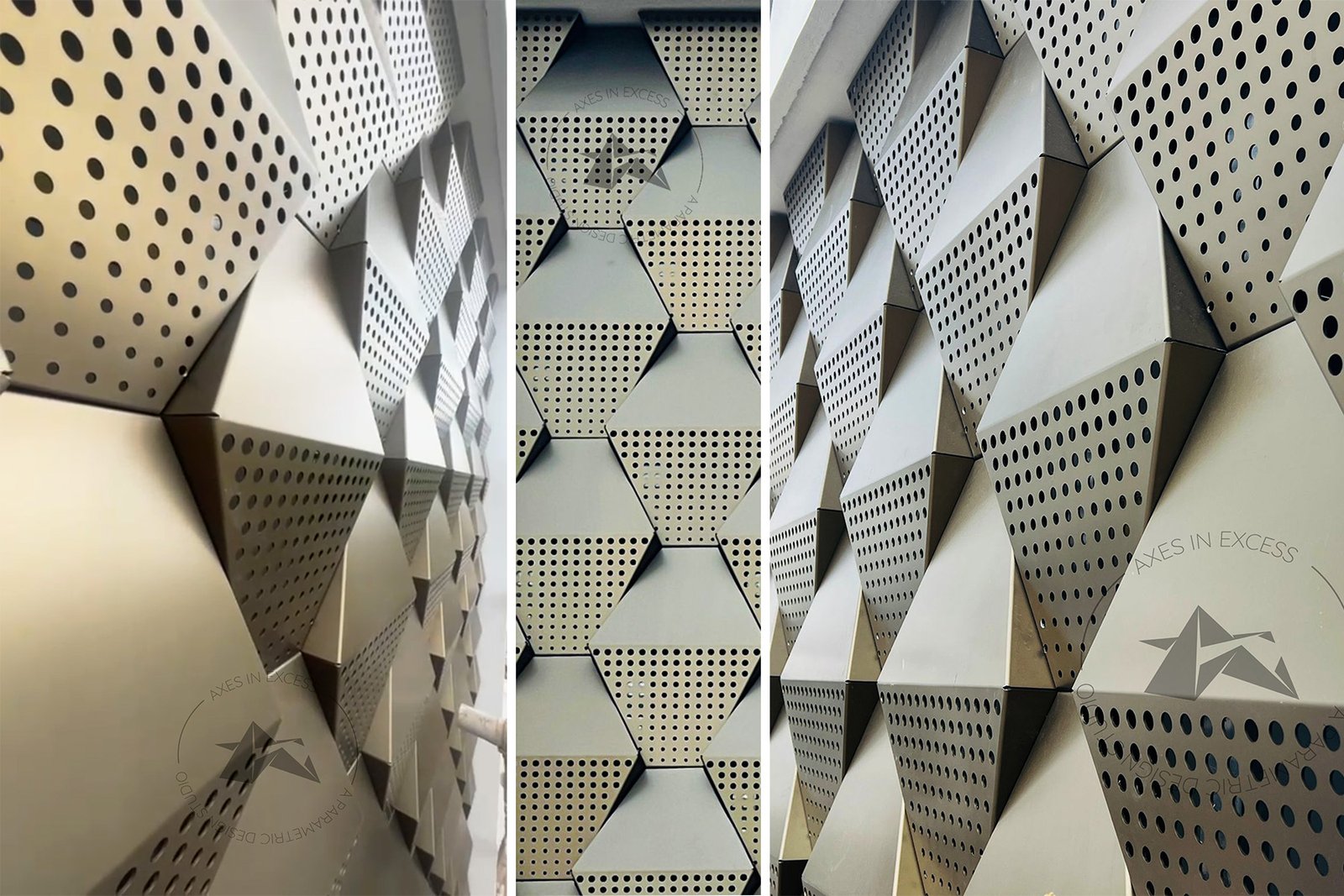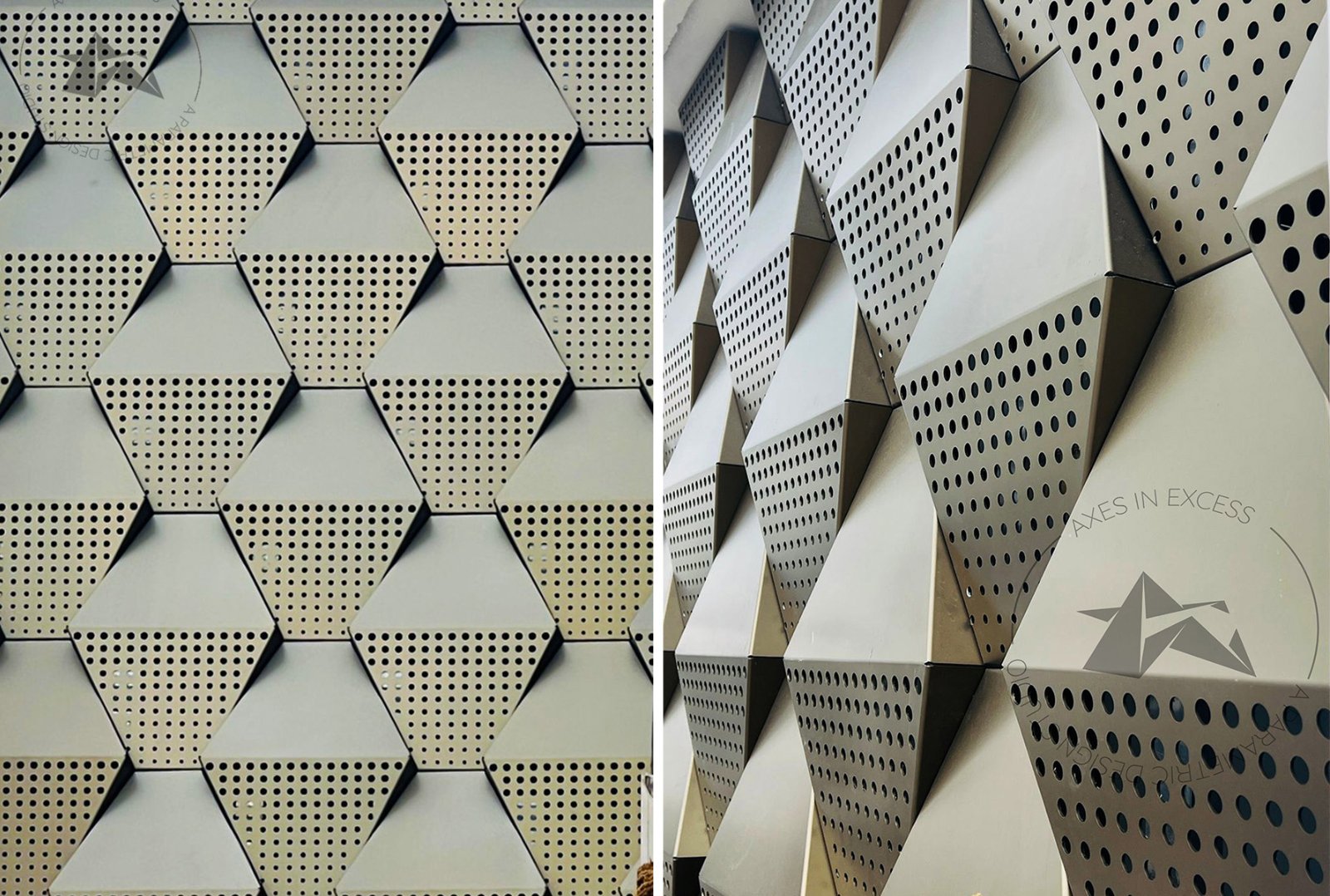
3D Panel - Zoid Form
Zoid Form redefines architectural façades with its dynamic 3D trapezoidal aluminium panels, crafted to create striking depth, shadow, and rhythm across building envelopes. Designed for modern architecture, each panel combines lightweight performance with structural precision, allowing seamless integration into complex façade geometries.
Key Features
-
Dynamic 3D Geometry
Trapezoidal panels create depth, shadow, and sculptural interest across building façades.
-
Modular & Customizable
Panels can be tailored in size, orientation, and configuration to suit diverse architectural designs
-
High-Quality Aluminium Construction
Lightweight yet durable, engineered for long-term structural integrity and low maintenance.
Materials & Finishes
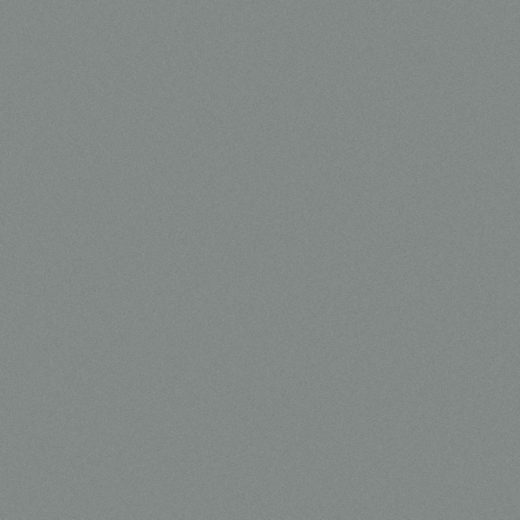
Powder Coated Aluminum - Single Color
Aluminum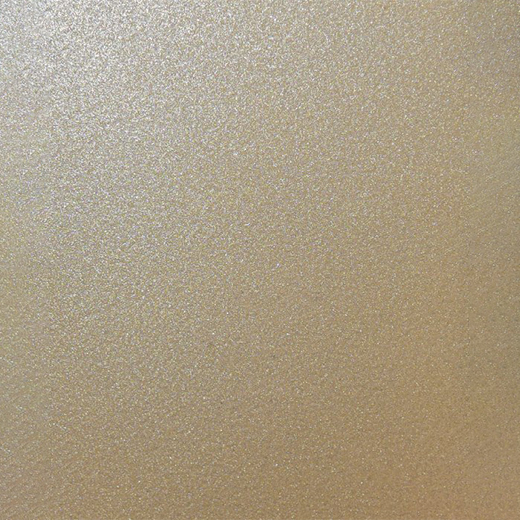
Powder Coated Aluminum - Premium Metallic Finish
Aluminum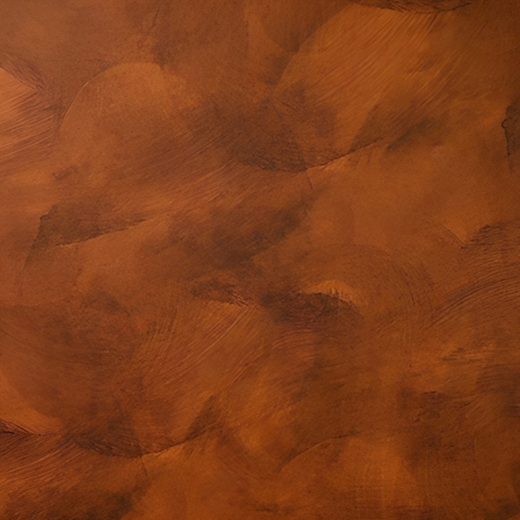
Powder Coated Aluminum - Special Shades
Aluminum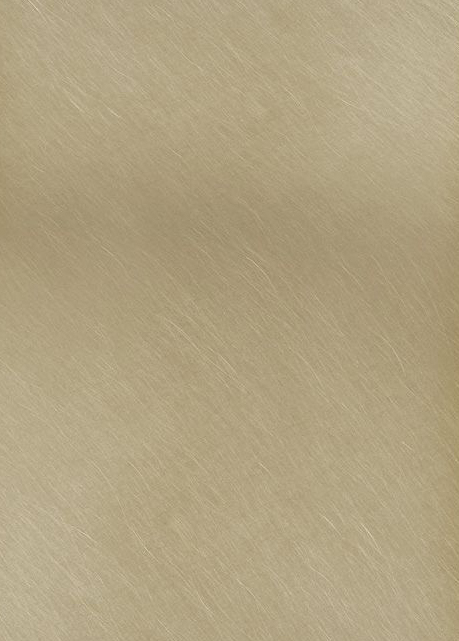
Anodized Finish - Aluminum
AluminumHow to Specify:
-
Select Panel Geometry
Choose from standard trapezoidal 3D shapes or request custom dimensions to suit your façade design.
-
Material & Finish
Specify high-grade aluminium alloy with desired finishes — PVDF coating, powder coating, anodized, or custom color options.
-
Module & Layout
Define panel size, depth, and orientation for modular installation, ensuring seamless alignment across building elevations.
-
Fixing System
Choose between hidden mechanical fixings, cassette systems, or bespoke substructures based on project requirements.
-
Performance Criteria
Include wind load resistance, fire rating, and thermal expansion tolerances to meet local building codes and design standards.
-
Optional Features
Specify features like perforation, backlighting, or acoustic enhancement if required for functional or aesthetic purposes.
